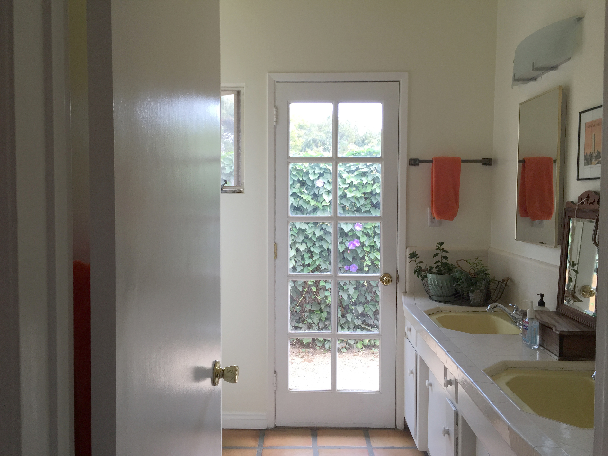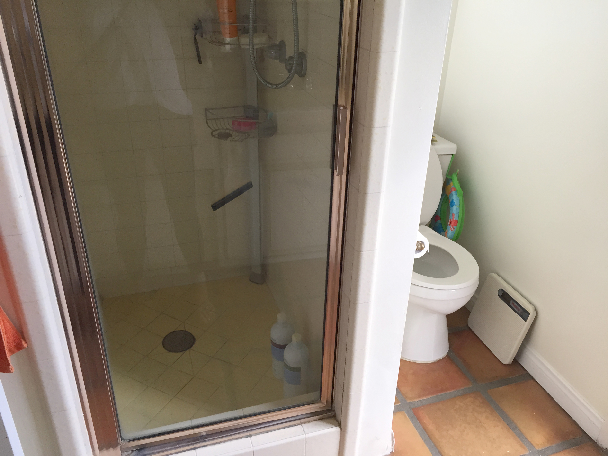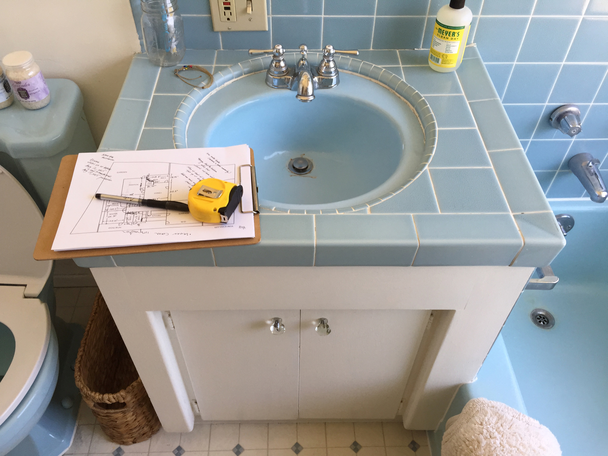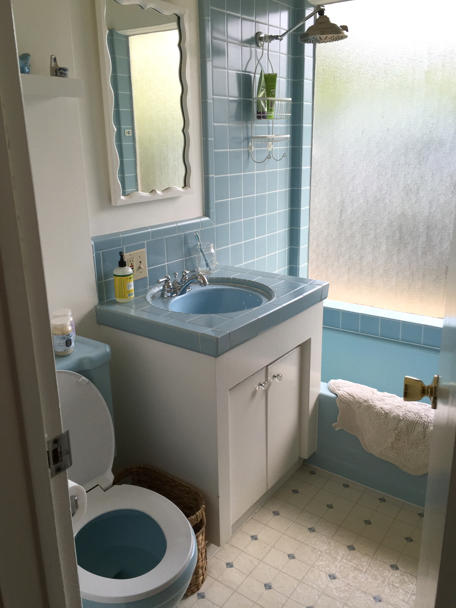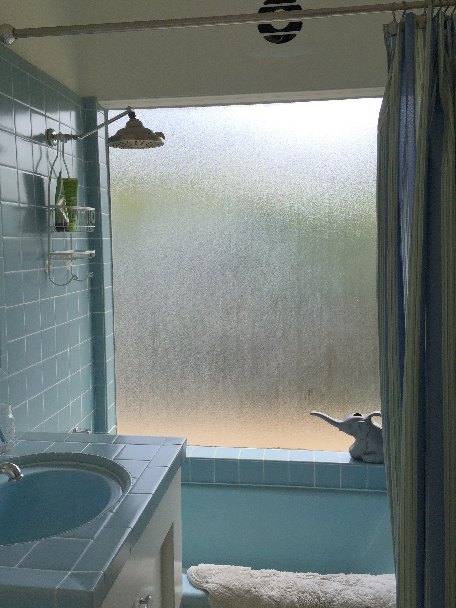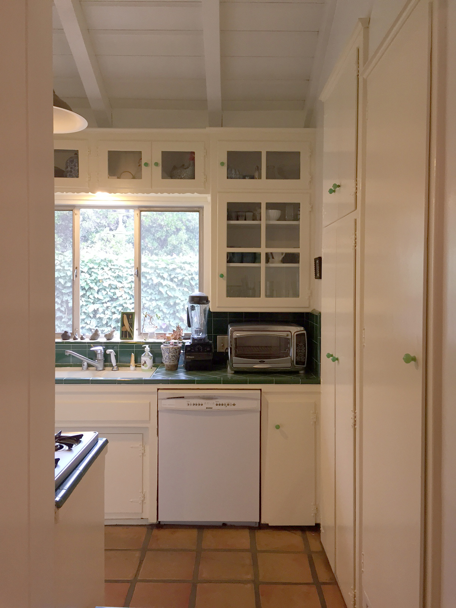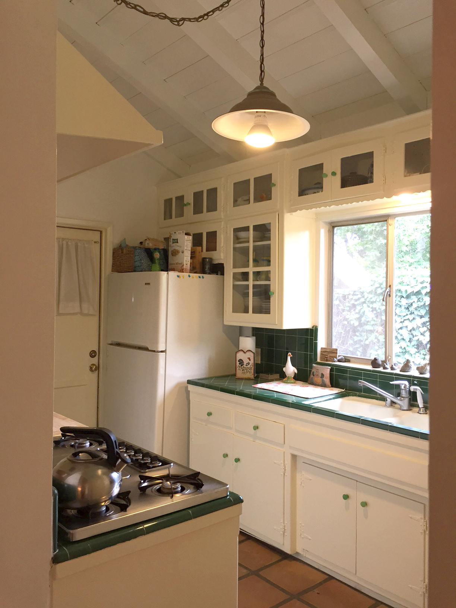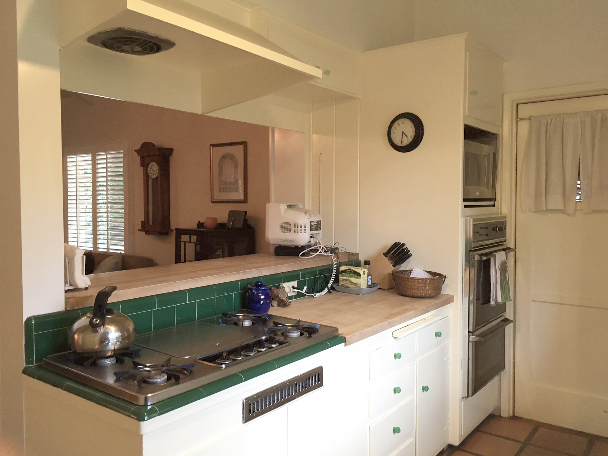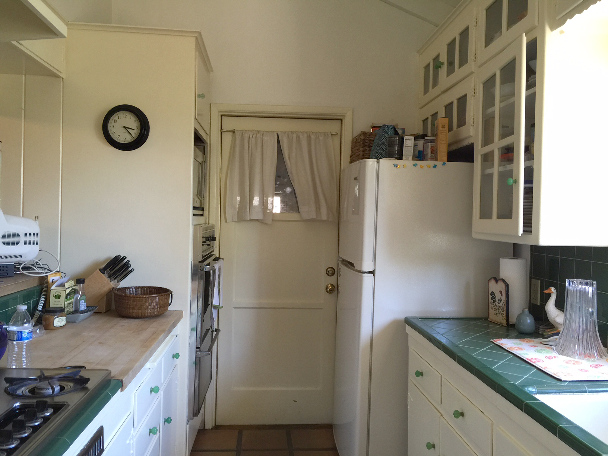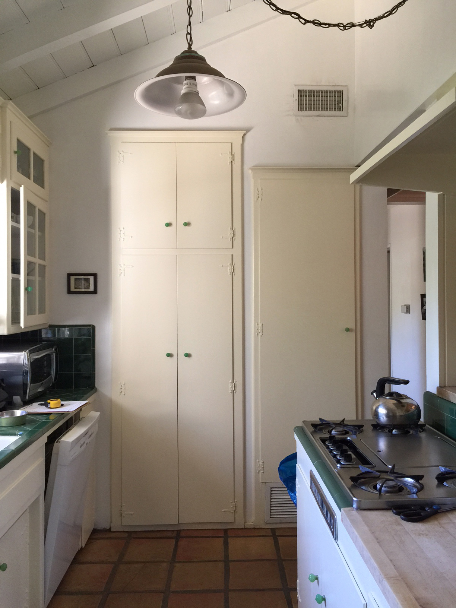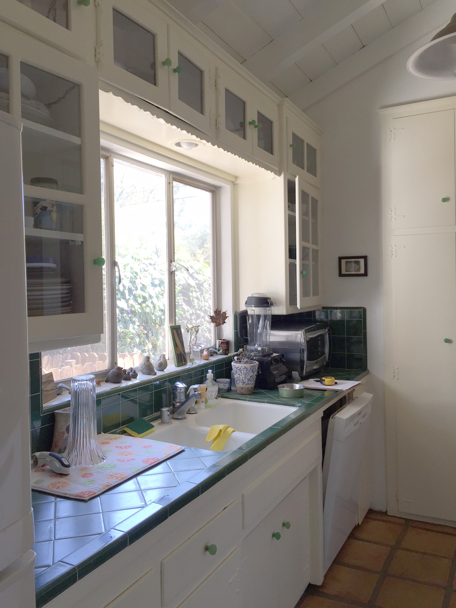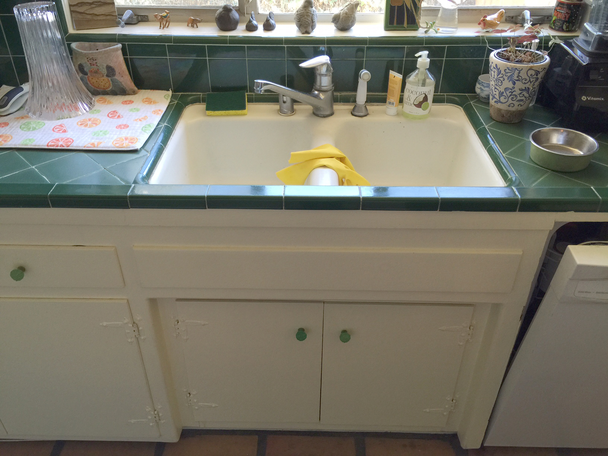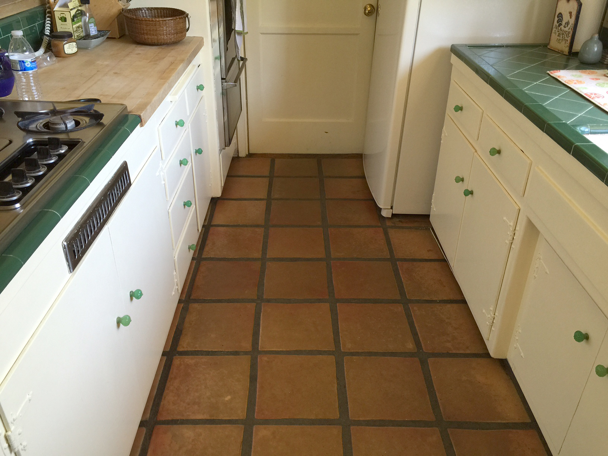When David and I started renovating our little 50's house last year, the bathrooms were not on our initial to-do list. They really weren't all that terrible and I had convinced myself that the built-in vanities were actually kind of cute in that "they-don't-make-things-the-way-they-used-to" way. But after a series of unfortunate events that began with the intention of simply updating the leaky galvanized plumbing, which then led to us having to tear down said vintage vanities, which then led to the discovery of rotten floorboards...we eventually found ourselves with two completely gutted bathrooms. (You may remember seeing progress snapshots from this post.) Although it sure didn't feel like it at the time when we were taking cold baths with a bucket, these pictures remind us that it was all so worth it. As usual, scroll down if you'd like to see the "befores" first!
Our shower bathroom was previously known as the "yellow bath" for it's pastel yellow sinks and shower tiles. The goal for the remodel was low maintenance and practical yet fresh and relaxing. The door leading out to the dog run and backyard made the space ideal for freshening up after an afternoon of gardening or playing with the pup, and also let in a ton of natural light. We finished the room with a coat of bright white paint and added brass and wooden accents as well as a bold cement tile pattern for the floors.
Our second bathroom has a tub and shares a wet wall with the shower bathroom. This one was appropriately dubbed the "blue bath" for its baby blue tub, vanity and yep, even toilet. But the craziest part was the huge translucent pane of glass right above above the tub. We did some visibility/privacy tests to see if we should live with it or fill it in and sure enough, anyone walking around outside could clearly make out all sorts of bodily shapes, if you know what I mean. I could only imagine what someone would be able to see at night. (Hint: everything.) The one thing we did not tear out was the baby blue cast iron tub. It was still in great shape and just needed to be reglazed, which was much more cost effective than a brand new tub.
Currently this is Hoku's bathroom for all intents and purposes, as us humans prefer using the shower. Here he is in the morning getting himself psyched for a full day of eating snacks, chasing critters in the yard, and taking long naps. It's a tough job being a dog, but someone's gotta do it.
Clearly he is not a huge fan of the "bath" part of the word "bathroom."
This is a new dog bath we're trying from Aesop, by the way. So far, I love it. It's very mild and smells wonderfully minty and citrusy.
Shower Bath Sources:
Tile: Cement Tile Shop
Sconces: Cedar & Moss
Mirror: West Elm
Faucet: Delta
Vanity: Ikea
Vanity Hardware: CB2
Wall Hooks: Light & Ladder
Bench: Ikea
Bath Mat: Urban Outfitters
Turkish Towels: Amazon
Toilet Paper Storage Tower: CB2
Paint: "Oxford White" by Sherwin Williams
Tub Bath Sources:
Tile: Cement Tile Shop
Sconce: Cedar & Moss
Mirror: Ikea
Faucet: Delta
Vanity: Ikea
Vanity Hardware: Myknobs.com
Wall Hook + Planter: Light & Ladder
Paint: "Oxford White" by Sherwin Williams
Dog Wash: Aesop
And finally, here are the Befores!
